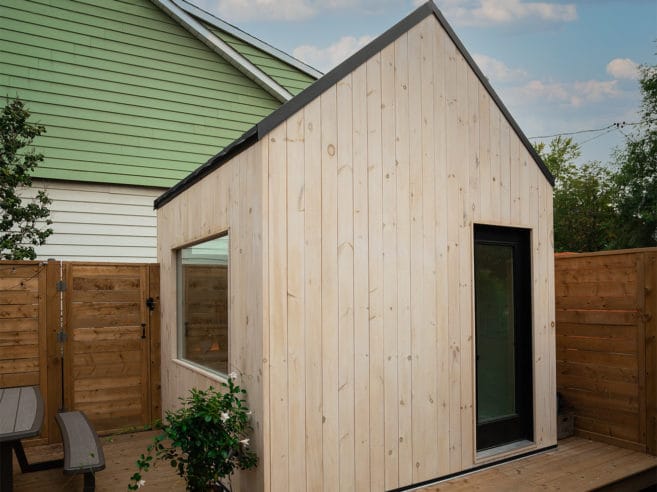
Digital Design Director
Private sanctuary, rejoice! What is better than having a separate office for your work-from-home situation?
When I was much younger, building a tree fort in my friend’s backyard was an experience never to forget. Finding old pieces of wood, climbing a tree and hammering rusty nails with little to no engineering experience is a right of passage for learning things by trial and error. And it might not be the prettiest thing you’ve ever seen but it was an exercise in creative freedom and futility that nothing else can provide.
Before we get into the juicy details, let’s take a look at some beautiful photos of the final product:
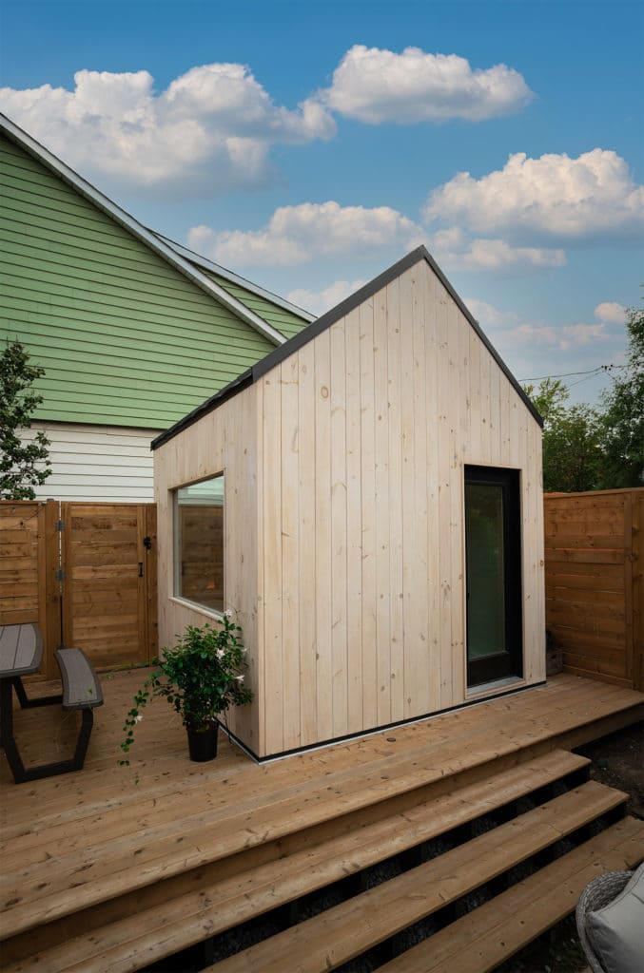
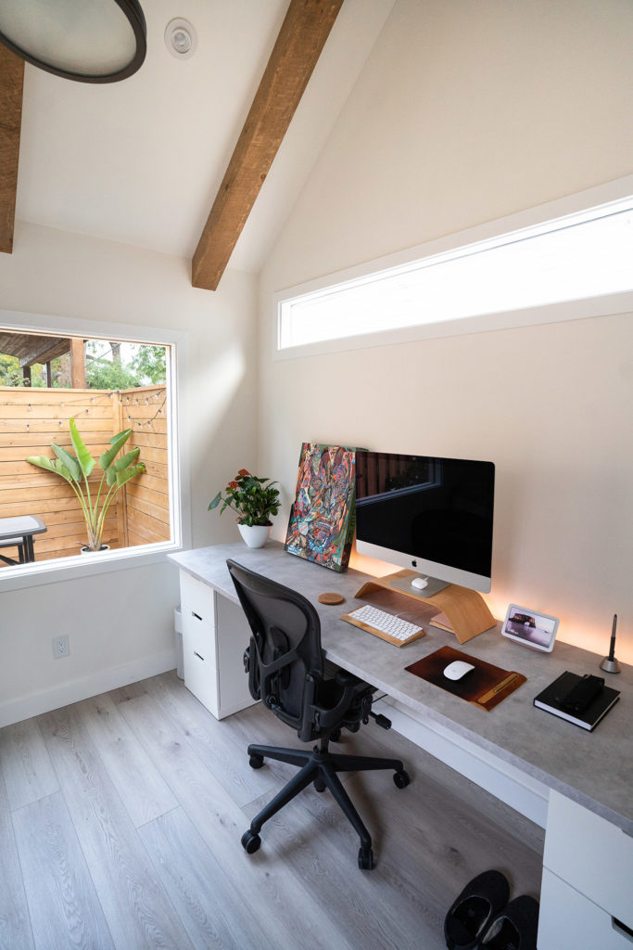
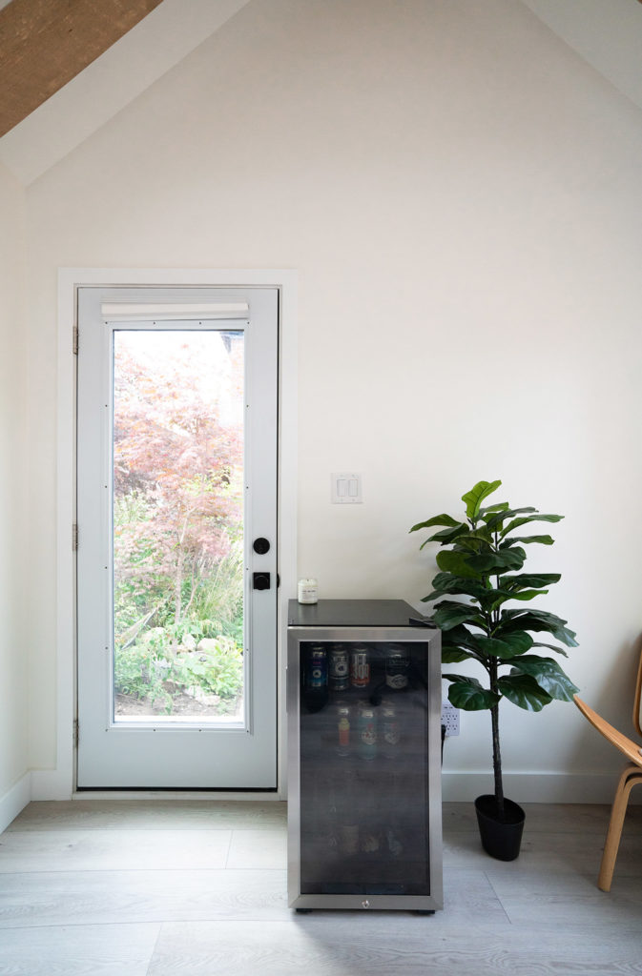
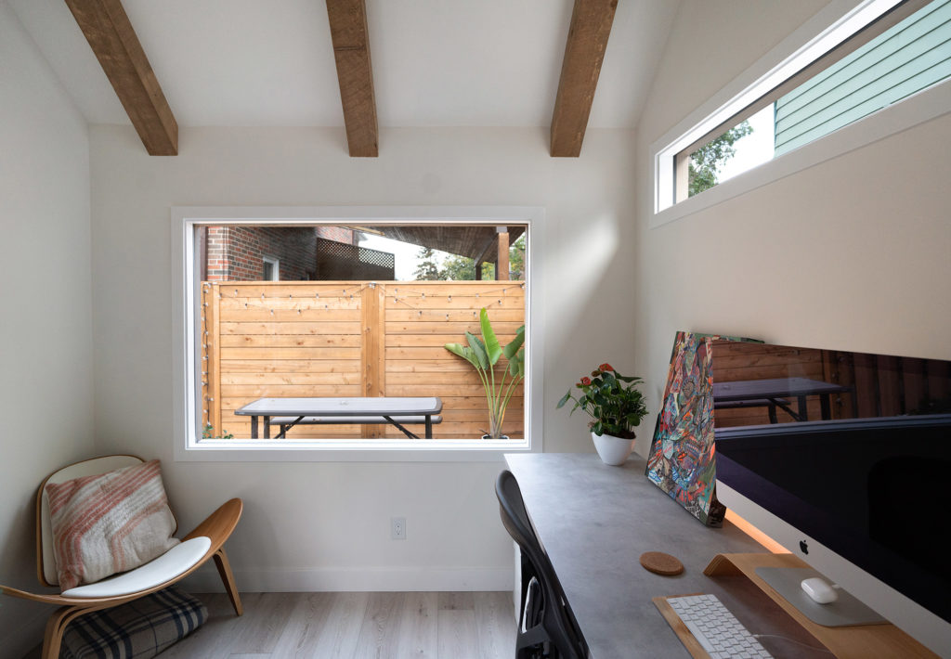
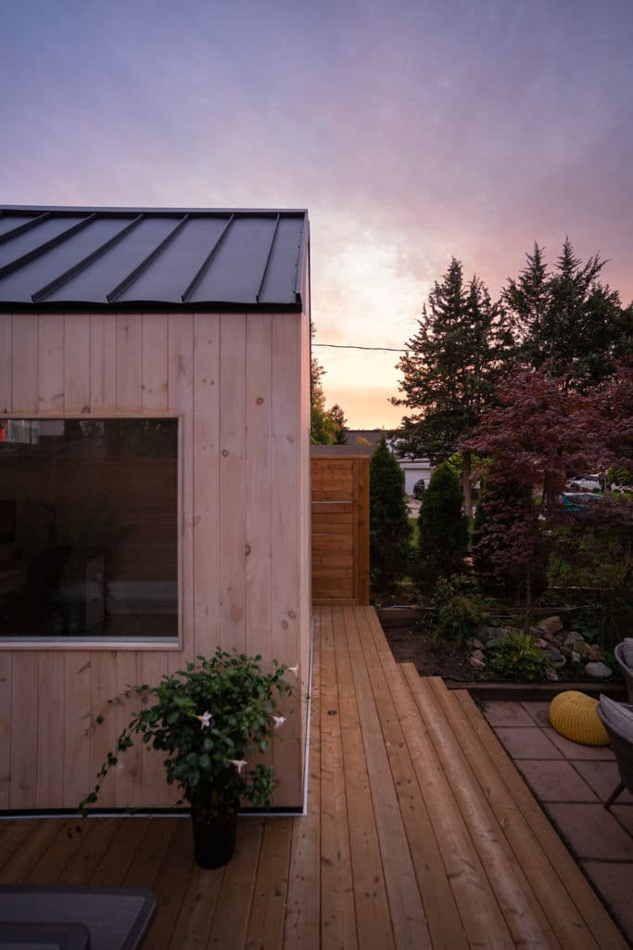
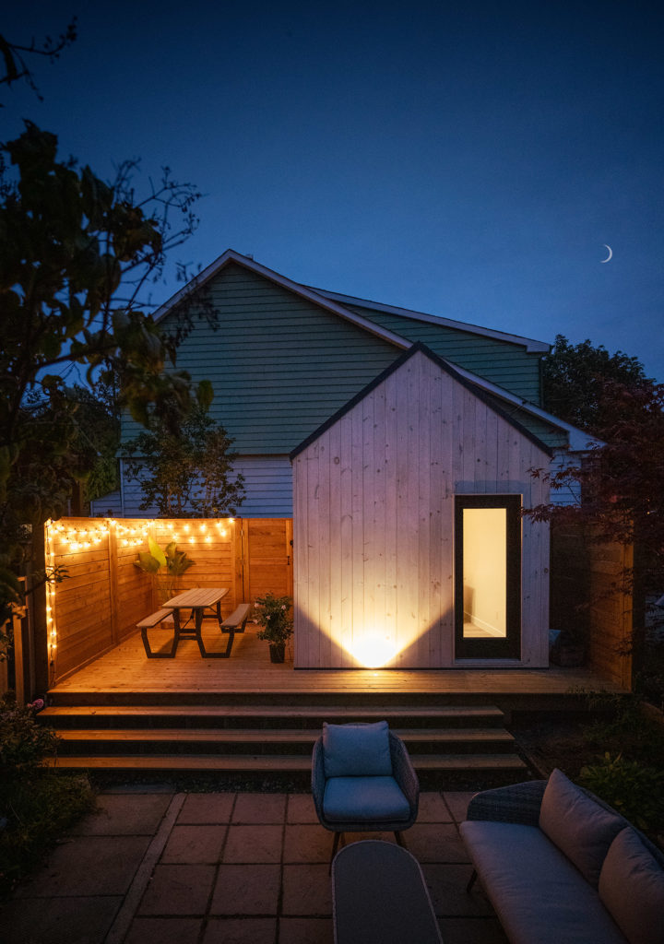
Fast-forward to today as a designer who appreciates the finer things, there is nothing better than having your own private space to work away on a project.
This time, instead of building it myself, I reached out online to get the help of a professional who gets it.
Thanks to Craft Living and Little Blue House Design, they were able to help realize the vision.
Where to begin: Plans, Permits, etc.
Do not overlook the planning phase. This is the most important. It starts with a conversation and leads to a mood board that provides the direction and atmosphere for everything.
I had provided an idea of what we wanted to do with the backyard space, including rough backyard layout sketches, photos and thoughts with some inspiration with photos for examples of stuff I liked. It’s nice being the client for a change!
It varies from city to city, but generally, you do not need a building permit if your structure is under 108 sq ft (in Toronto). Our concerns were addressed and made sure we created a space we could use confidently upon completion.
Craft Living is not a prefab company. They build everything from scratch, custom for your needs. Think of it as a little home in your backyard.
If you’ve ever explored the world of home add-ons, you’ll see all kinds of use cases for it such as an extra bedroom, nanny suite, play space, exercise room and of course office. The list goes on.
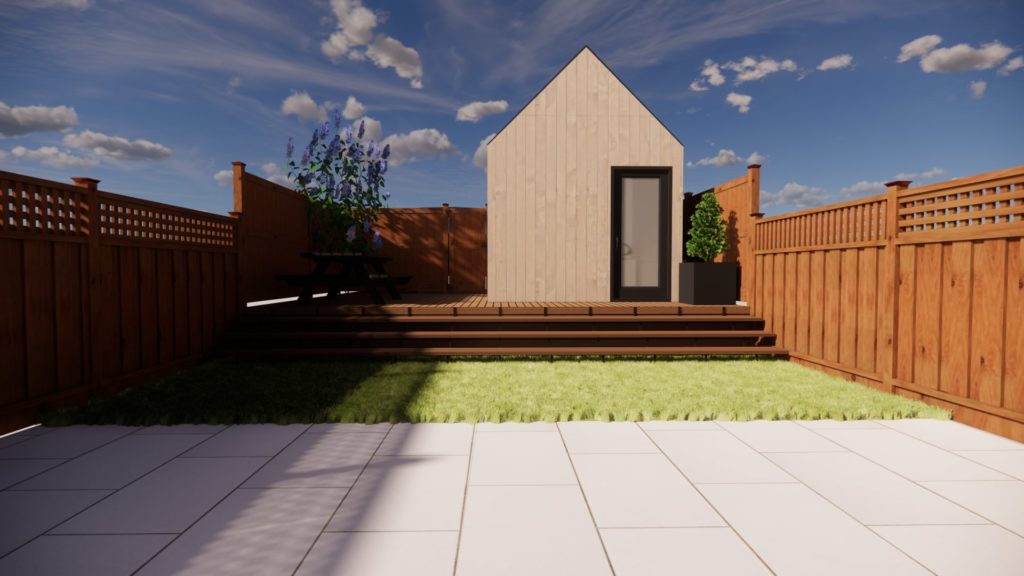
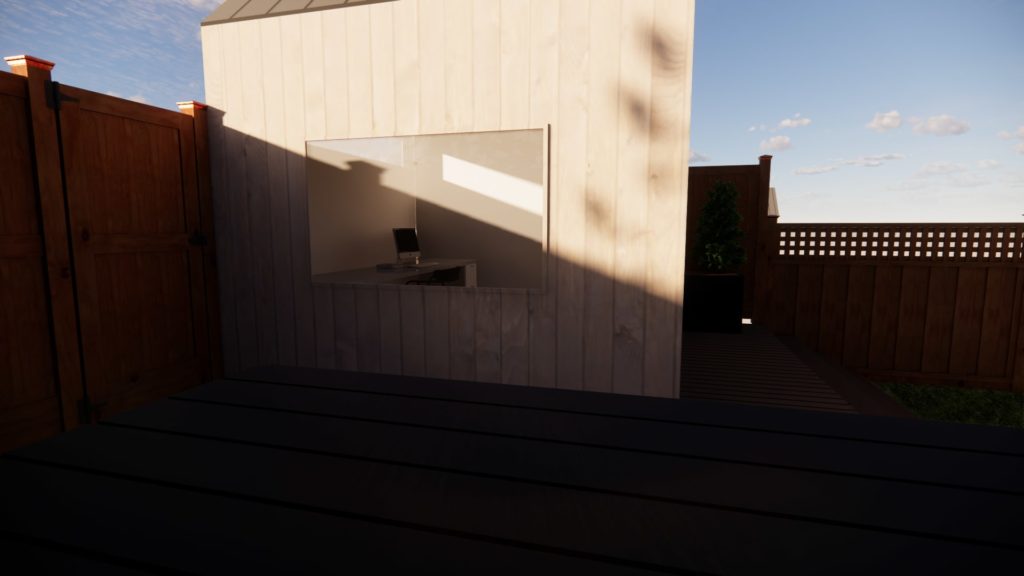
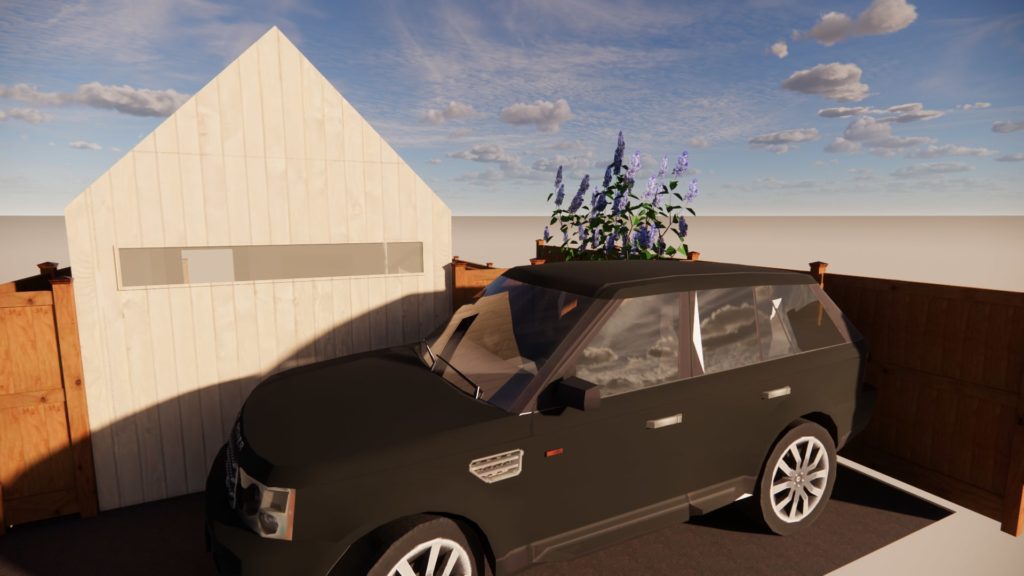
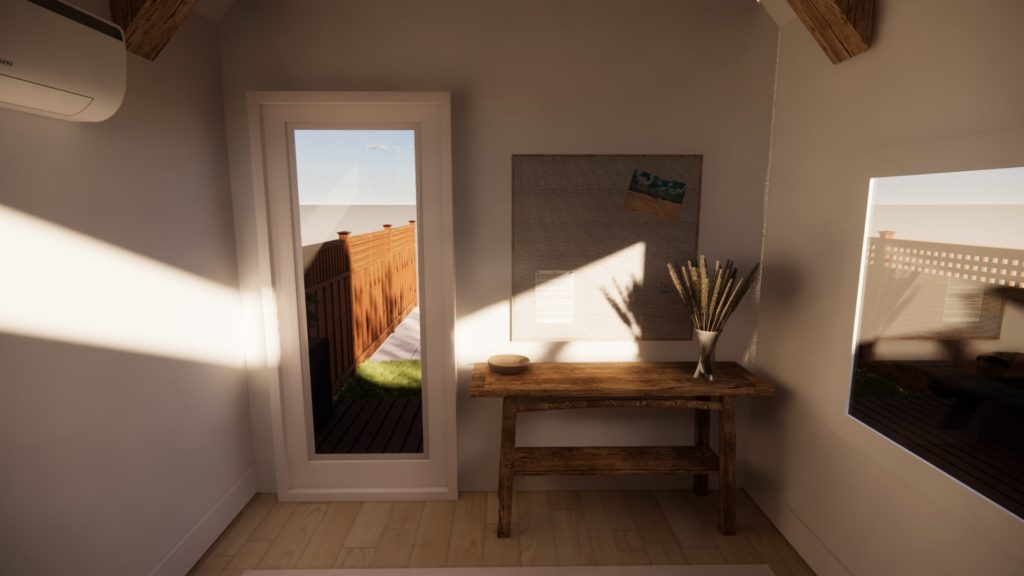
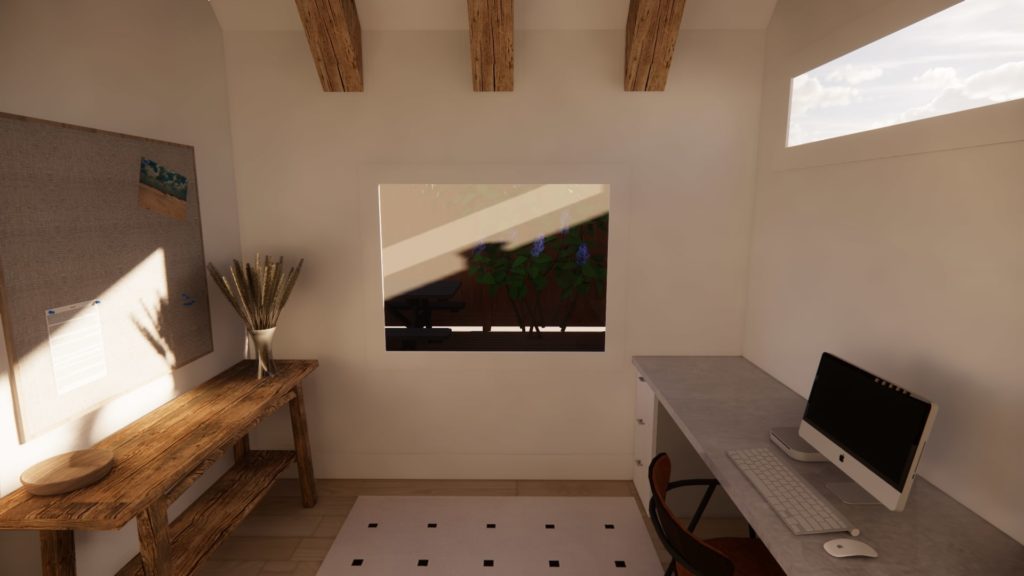
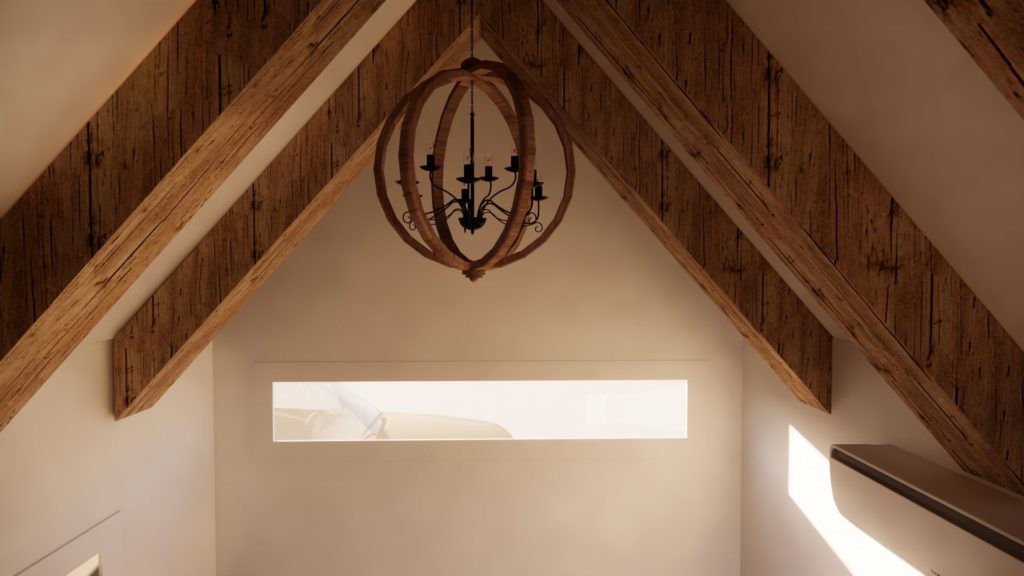
The Build
To streamline the space and transform the backyard, part of the garden had to go.
The deck was phase 1 since this was the foundation for everything. It transforms the space by unifying the back portion of the yard, which was originally a small sloping hill. Now it has a desirable area for a picnic table to lounge, enjoy BBQs and the like.
With any significant undertaking, this project was no exception and had its challenges to overcome. Due to COVID-19, there were some issues with materials (hello lumber prices!!!), project delays (hard to get supplies/pickup/delivery), subcontractors, labour shortages and dealing with a backlog of overlapping projects to contest with. As with most construction work, issues are to be expected, so in the end, all that matters is the final product. And it was worth it.
We ended up on a structure around 10×10′, which provides just enough room for a workspace and a small lounge area. A private space perfect for working on the computer, conference calls, enjoying a fresh beverage or sneaking in a power nap.
The final result
The project began in April and finished in October. And we couldn’t be happier with the final result. The process took longer than expected but it was well worth the wait.
Credits
Add your two cents:
Share this article
